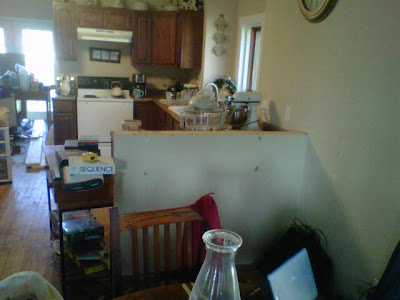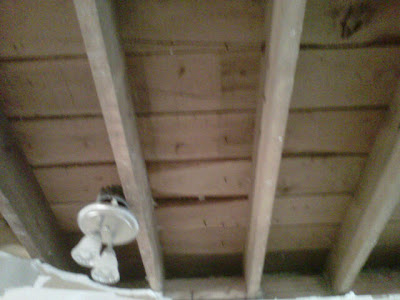This house has been a mystery for us ever since we bought it. We knew it was built in the 1920s but finding a set of floor plans has been very frustrating. In some ways, the house is similar to a bungalow, yet it has a gambrel roof and two shed dormers. Regardless, some of the mystery has been solved with the removal of the drywall ceiling.
Case in point, the kitchen. This is what the kitchen looked like when you stand with the bay windows to your back. Not bad, if you like laminate flooring, cheap counter tops, and care absolutely nothing for the historical integrity of the house. Trust me, it looks much better in the picture than it did when we actually moved in.
Yesterday, my husband removed the funny counter top from the half wall and continued removing the drywall ceiling. In the process, we discovered some new mysteries and solved a few old ones.
And now you can see it without the counter top. This should also show why that half wall should really be a full floor to ceiling wall. Anyone walking into my house gets to see the messiest parts of the kitchen! The sink and stove are directly in the line of sight from the front door. Not good, at least for an OCD person like me. It drives me crazy and I can't wait until the wall is put back....but more on that later.
One of the new mysteries is why was this floor chopped up and then fixed with cheap wood? If you look really closely, you can see the cuts made into the maple floor by a circular saw. But why? By reviewing the ceiling in the basement and looking closely at the floor, we have determined that a heat vent was in this wall at one time and was used to heat the dining room.
By examining the ceiling above the half wall, we were able to see evidence that there was in fact a wall that went all the way up to the ceiling. And you can also see that the wood blocking in the ceiling perfectly lines up with the missing floorboard under the half wall. One of these days, that wall will be put back.
As for other mysteries, we are still fighting bats. Yet another one got into the house last night and was quickly dispatched by my knight in shining armor. A second and third bat were heard later in the evening, but we could not find where they were hiding. We are praying that we were hearing them leave the house! Unfortunately, my husband heard yet another one in the walls early this morning. Maybe I should change the name of this blog to
The Bat House!
Some time ago, we had another little unsolved question. We had mysterious pools of water on the bathroom floor in the lower half bath. Not enough to splash, but enough to be absorbed by the dropped toilet paper rolls and paper - evidence that one of the kids used the last of the roll. We could not figure out where the water was coming from and suspected that our youngest son was maybe "missing the target"! The bathroom constantly had an outhouse odor to it too, no matter how often I cleaned the floor. It was all very frustrating.
And how do we solve mysteries in this house? With small scale demolition of course.
Do you see what I see? There is a slightly old, but drier water stain that runs the perimeter of the bathroom. We suspect based on evidence of water in the basement and in this bathroom that there may be a leak in one of the pipes in the full bath upstairs. This bathroom is of course located directly above the lower half bath. You can also see that we have a major water issue with the current toilet.
In this case, we are suspecting that the wax ring has failed for some reason. There is no logical reason for its failure - this house was allegedly completely remodeled a year before we bought it. The people that flipped the house either did not know what they were doing or were attempting to cover myriad issues. Needless to say, my husband is not real happy at this point.
On to more pleasant things. As part of our home restoration process, we spend a fair amount of time checking out various sites for replacement components. Specifically, Ebay and Craigslist. Today, my husband found the perfect set of wall cabinets for sale. Unfortunately, the price is not so perfect for us right now. But I can still hope and pray! As a back up plan, I saved all the pictures so that we could, as a last resort, have our wonderful Amish woodworker reproduce them.
Here again are some photos of the kitchen when we first moved into the house. While these cabinets look nice, they are the cheapest money can buy and still have the alphabetical assemble-yourself stickers on them! No wonder they are already falling apart. Anyway, this space is very long and fairly tall. My husband found an original set of 1920 kitchen cabinets for sale.
Aren't they absolutely gorgeous! What was even more amazing was how the measurements exactly fit the space we have available. Now, if we can just swing the financial end of it before some else! I really like to the two bins and the five drawers. As for the space between the two sets of upper cabinets, I would fill that with some matching open shelves for storing my prettier dishes and apothecary supplies.
We also found a lead on a collection of 1920 farmhouse doors for sale. There are between 15 and 18 of them available, and some of them even have the original hardware. For some reason, when the house was flipped, they yanked out all the original doors except for the three closets in the bedrooms and the pantry door that we rehung a few weeks ago. It would be a true blessing if we could source all the doors from the same place and start replacing the nasty modern ones. Here are some pictures of the doors that I am drooling over now....
Now, lest you think that all we do is destroy our house, I thought that I would end today's post with some of our accomplishments. I don't know how many of you remember this?
This is a picture of our kitchen floor, after we removed the laminate flooring. I am proud to share that we have
finally finished removing the black adhesive. Now, our kitchen floors look like this....
Of course, it still needs to be sanded, stained, sealed and finished properly. But, in the meantime, we are really excited and pleased with how good the floors came out. We still have to finish the side entrance and then two of the bedrooms upstairs. Overall though, it is looking good!
























































